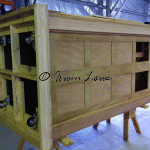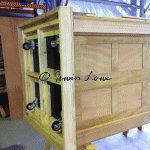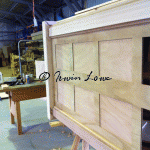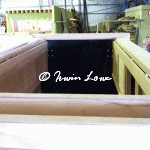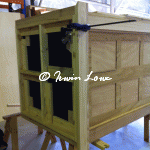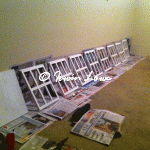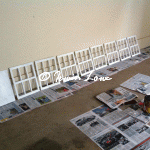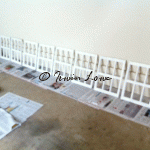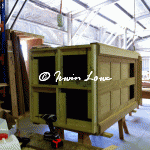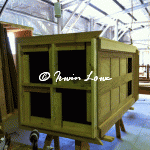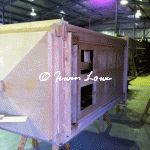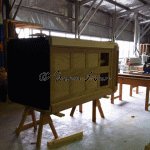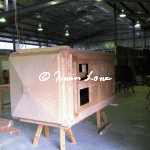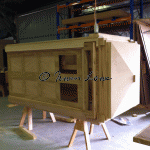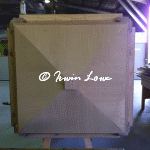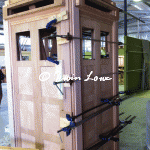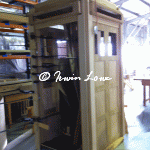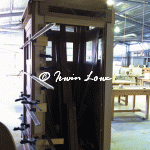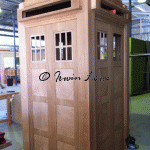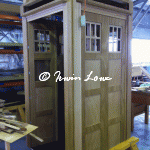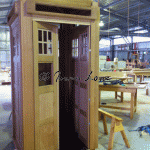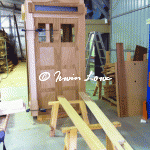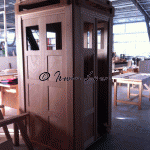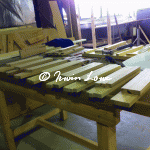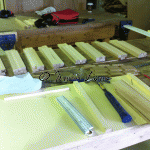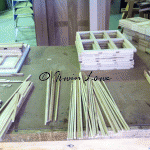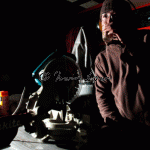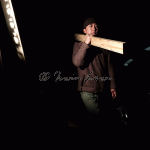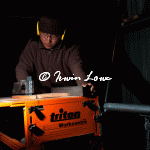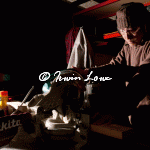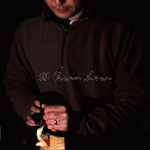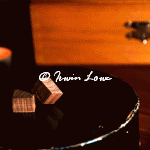A lot of activity over the past few weeks to do with the window frames for the TARDIS. The design I envisaged used slats to make up the actual frames, then to have the window panes inserted into these. The better way of doing this from a consistency point of view was to make each slat exactly the same dimensions so that assembly and replication was the easy part (as opposed to easily making them up and then spending ages making them fit).
Three days of jig making, panel saw cutting, and drum sanding later, I had 56x millimetre identical sticks of timber with half laps ready to fit into each other. Glazing now pressed on the mind and we decided to go with rebating trenches into the backside of the timber and to bead the glass in as the very last step so that any timber movement did not damage the 3mm thin glass.
I obtained the glass at Essendon Glass which was a very simple process. Googling various TARDIS constructors would have you believe that the exact glass type is difficult & expensive to procure. The bobbly glass (to my eye anyways) looked very similar to translucent bathroom glass, so that’s what I bought. The bottom left and right panes of each window (in various incarnations) is a slightly different design giving a “T” shaed appearance which I don’t mind.
For final installation, I’ll trim the holes in the TARDIS frame made all those years ago from sandwiched ply so that each window fits. I also need a method of attachment. The window frames are slightly recessed into the frame and since I don’t have many millimetres to play with, I’ll sit the entire frame in a bit by means of some slats attached to the back of the window.
